1547 Via Coronel, Palos Verdes Estates, CA 90274
-
Listed Price :
$3,390,000
-
Beds :
5
-
Baths :
5
-
Property Size :
5,370 sqft
-
Year Built :
1987
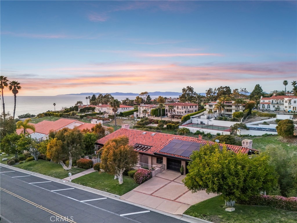
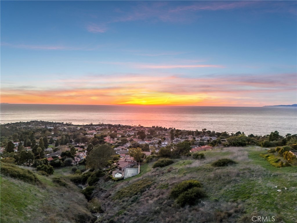
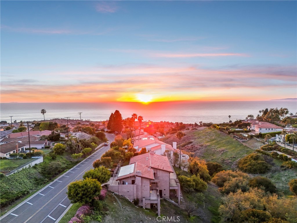
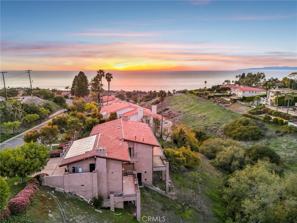
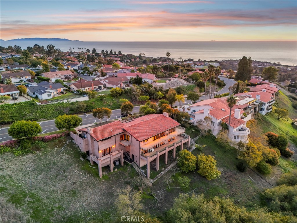
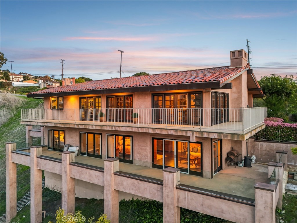
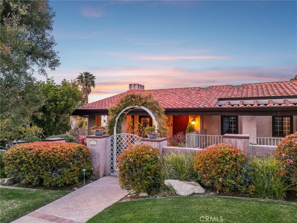
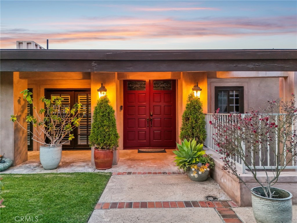
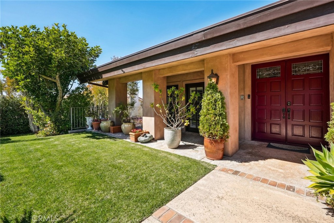
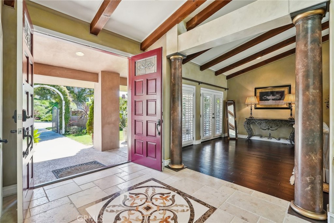
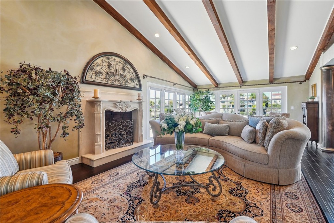
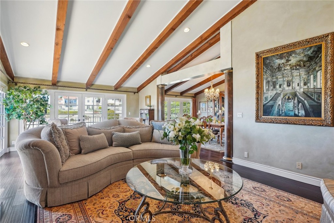
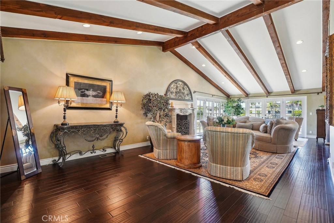
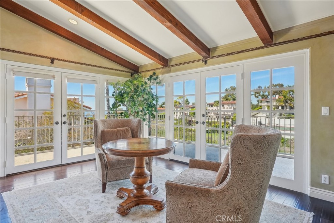
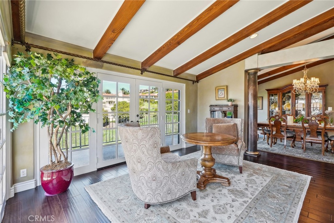
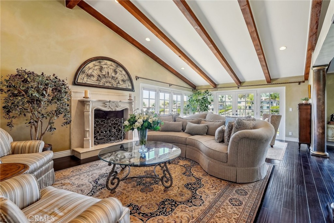
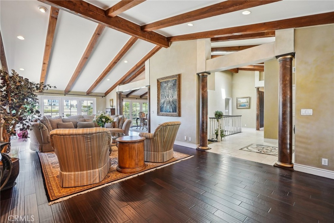
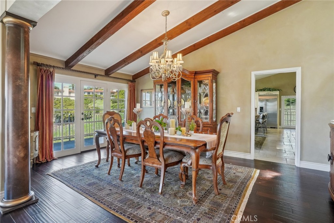
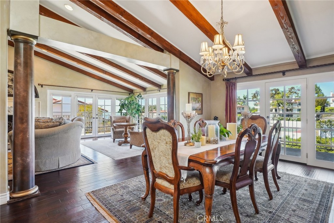
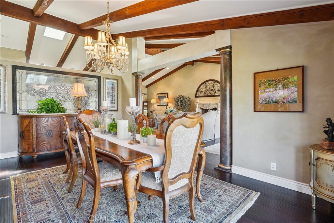
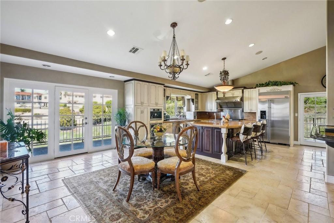
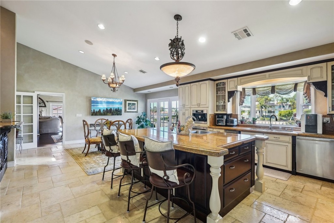
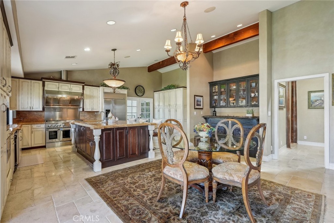
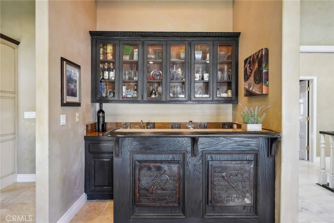
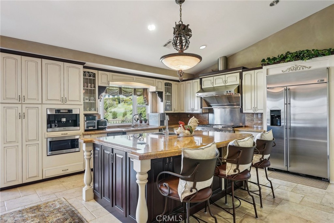
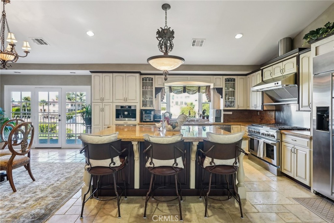
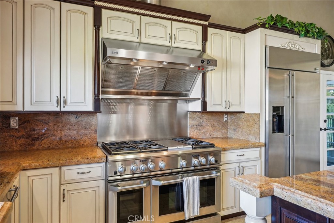
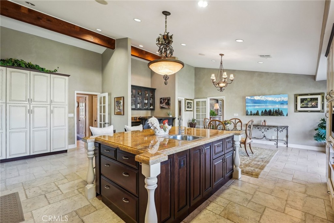
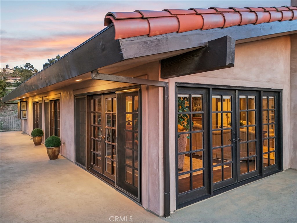
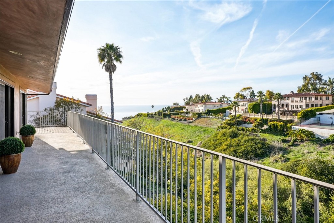
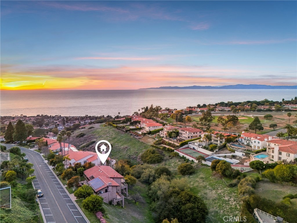
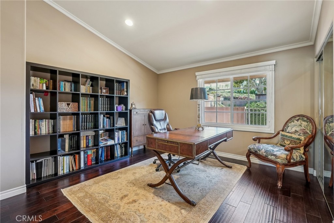
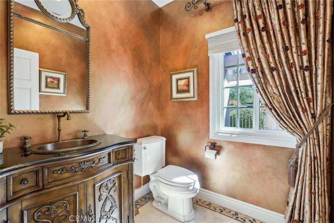
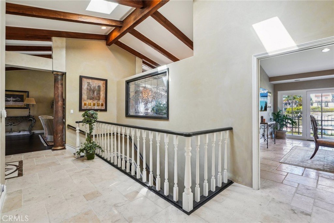
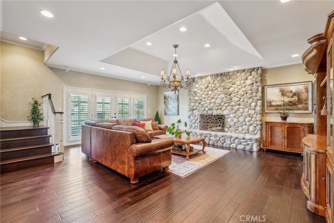
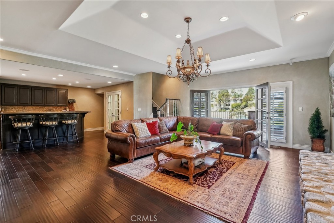
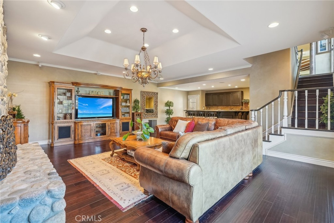
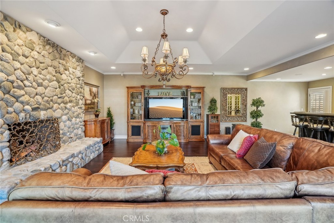
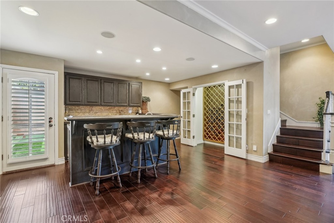
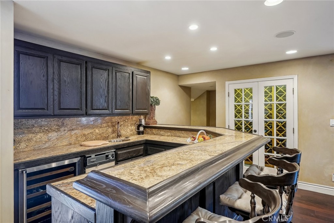
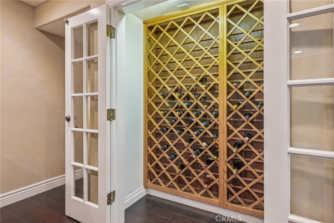
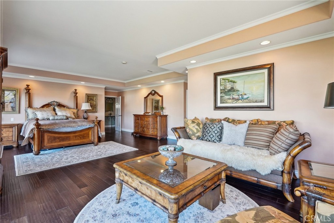
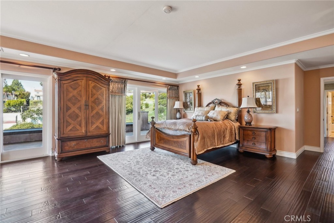
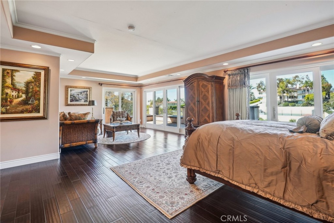
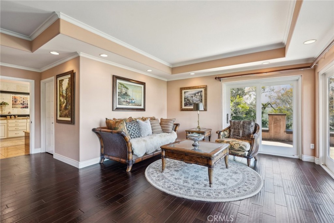
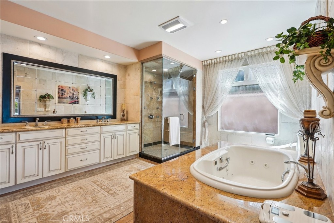
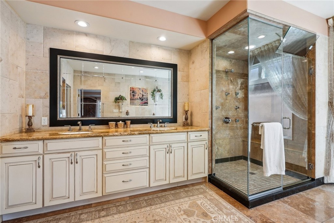
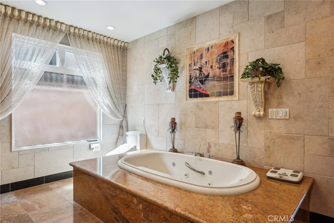
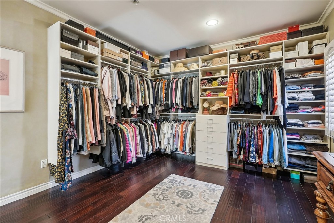
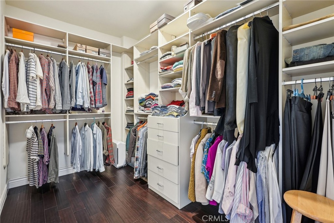
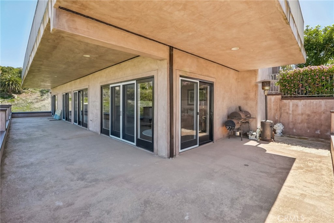
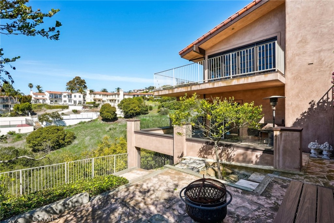
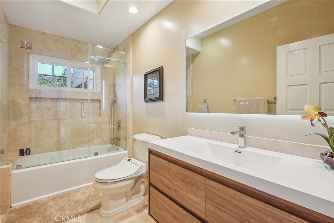
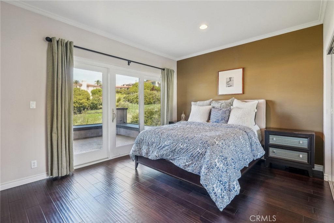
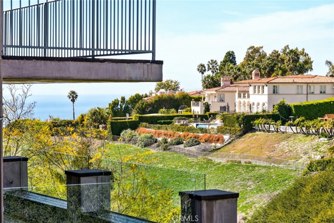
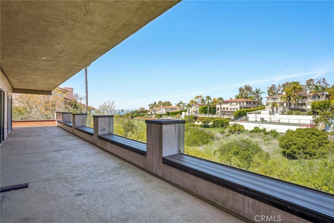
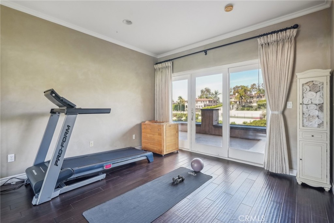
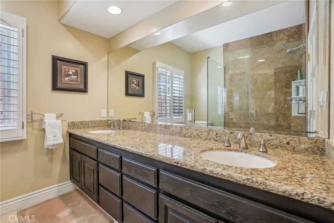
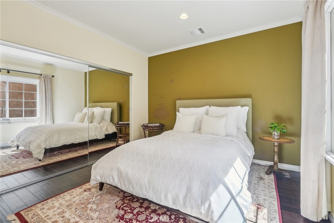
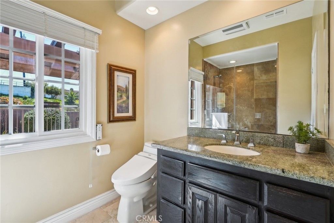
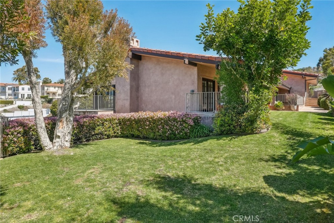
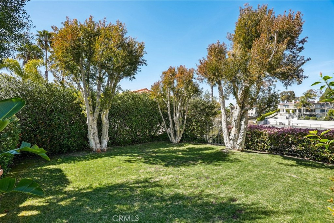
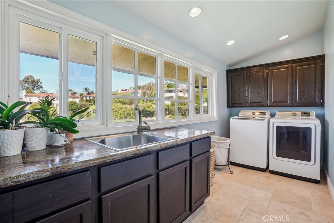
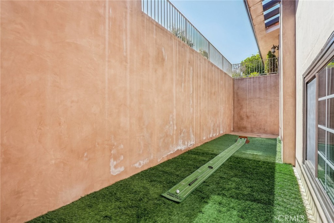
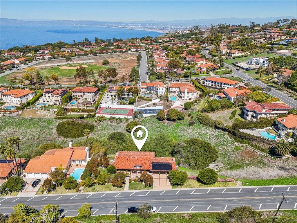
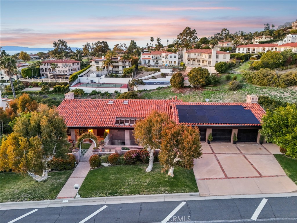
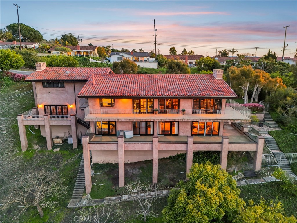
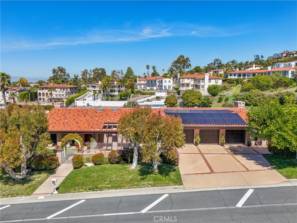
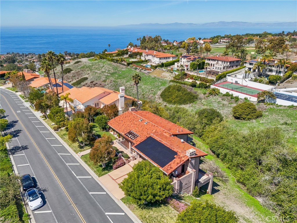
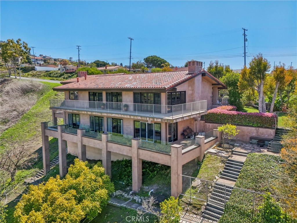
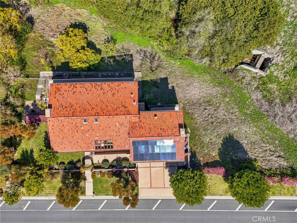
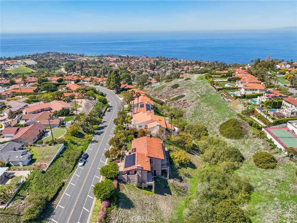
Property Description
A Mediterranean Masterpiece with Views That Steal the Show. Welcome to 1547 Via Coronel, where timeless elegance meets out-of-this-world views and trust us, the photos don’t do it justice. Perched in one of Palos Verdes Estates’ most coveted enclaves, this showstopper isn’t just a home—it’s a front-row seat to sweeping ocean, canyon, and coastline vistas that stretch endlessly toward Malibu. Spanning an impressive 5,370 sq ft on a private 16,651 sq ft lot, this estate was designed for those who appreciate grandeur, privacy, and a touch of everyday indulgence. With no neighbors on one side and direct canyon access, you get all the serenity of nature with the convenience of city life just minutes away. Step Inside & Prepare to Be Wowed. From the moment you enter through grand double doors, you’re greeted by soaring beamed ceilings, warm hardwood floors, and elegant pillars that set the tone for the architectural beauty ahead. The vaulted-ceiling living room, formal dining area, and stone-clad fireplaces create an inviting ambiance, while wraparound balconies and massive picture windows ensure the views are always the star of the show.
And then there’s the chef’s kitchen—a true masterpiece with an oversized island, professional-grade Viking appliances, built-in espresso machine, dual ovens, dual sinks, and a full wet bar. Whether you’re hosting a dinner party or just perfecting your morning latte, this space was designed to impress.
A Layout That Adapts to Every Occasion Downstairs, the home continues to deliver with an entertainment-ready family room featuring a dramatic tray ceiling, a cozy stone fireplace, a kitchenette wet bar, and a private wine cellar. Three additional bedrooms (two with direct deck access) complete this level—bringing the outside in at every opportunity. But the real crown jewel? The primary suite. With three sets of sliding doors opening to jaw dropping ocean and canyon views, two massive walk-in closets, and a spa-inspired marble bath with dual vanities, a jetted soaking tub, and a glass walk-in shower, this retreat was designed for ultimate relaxation. Modern Perks & Unbeatable Location. Beyond the luxury, this home is packed with
practical perks: solar panels, an EV charger, a three-car garage, and a gated front & side yard perfect for pets or little ones. And with top-rated schools and pristine beaches nearby, this is more than a dream home—it’s a lifestyle move. Fair warning: once you step inside, you won’t want to leave.
Interior Features
| Laundry Information |
| Location(s) |
Inside, Laundry Room |
| Kitchen Information |
| Features |
Kitchen Island, Kitchen/Family Room Combo, Utility Sink |
| Bedroom Information |
| Features |
Bedroom on Main Level |
| Bedrooms |
5 |
| Bathroom Information |
| Features |
Bathtub, Dual Sinks, Jetted Tub, Separate Shower, Tub Shower, Walk-In Shower |
| Bathrooms |
5 |
| Flooring Information |
| Material |
Stone, Wood |
| Interior Information |
| Features |
Beamed Ceilings, Wet Bar, Breakfast Bar, Built-in Features, Balcony, Breakfast Area, Crown Molding, Separate/Formal Dining Room, High Ceilings, Living Room Deck Attached, Open Floorplan, Pantry, Recessed Lighting, Bedroom on Main Level, Primary Suite, Wine Cellar, Walk-In Closet(s) |
| Cooling Type |
Central Air |
| Heating Type |
Central |
Listing Information
| Address |
1547 Via Coronel |
| City |
Palos Verdes Estates |
| State |
CA |
| Zip |
90274 |
| County |
Los Angeles |
| Listing Agent |
Edward Kaminsky DRE #00958114 |
| Co-Listing Agent |
Bahahdi Allal DRE #02117021 |
| Courtesy Of |
eXp Realty of California, Inc |
| List Price |
$3,390,000 |
| Status |
Active |
| Type |
Residential |
| Subtype |
Single Family Residence |
| Structure Size |
5,370 |
| Lot Size |
16,651 |
| Year Built |
1987 |
Listing information courtesy of: Edward Kaminsky, Bahahdi Allal, eXp Realty of California, Inc. *Based on information from the Association of REALTORS/Multiple Listing as of Mar 31st, 2025 at 5:11 PM and/or other sources. Display of MLS data is deemed reliable but is not guaranteed accurate by the MLS. All data, including all measurements and calculations of area, is obtained from various sources and has not been, and will not be, verified by broker or MLS. All information should be independently reviewed and verified for accuracy. Properties may or may not be listed by the office/agent presenting the information.








































































